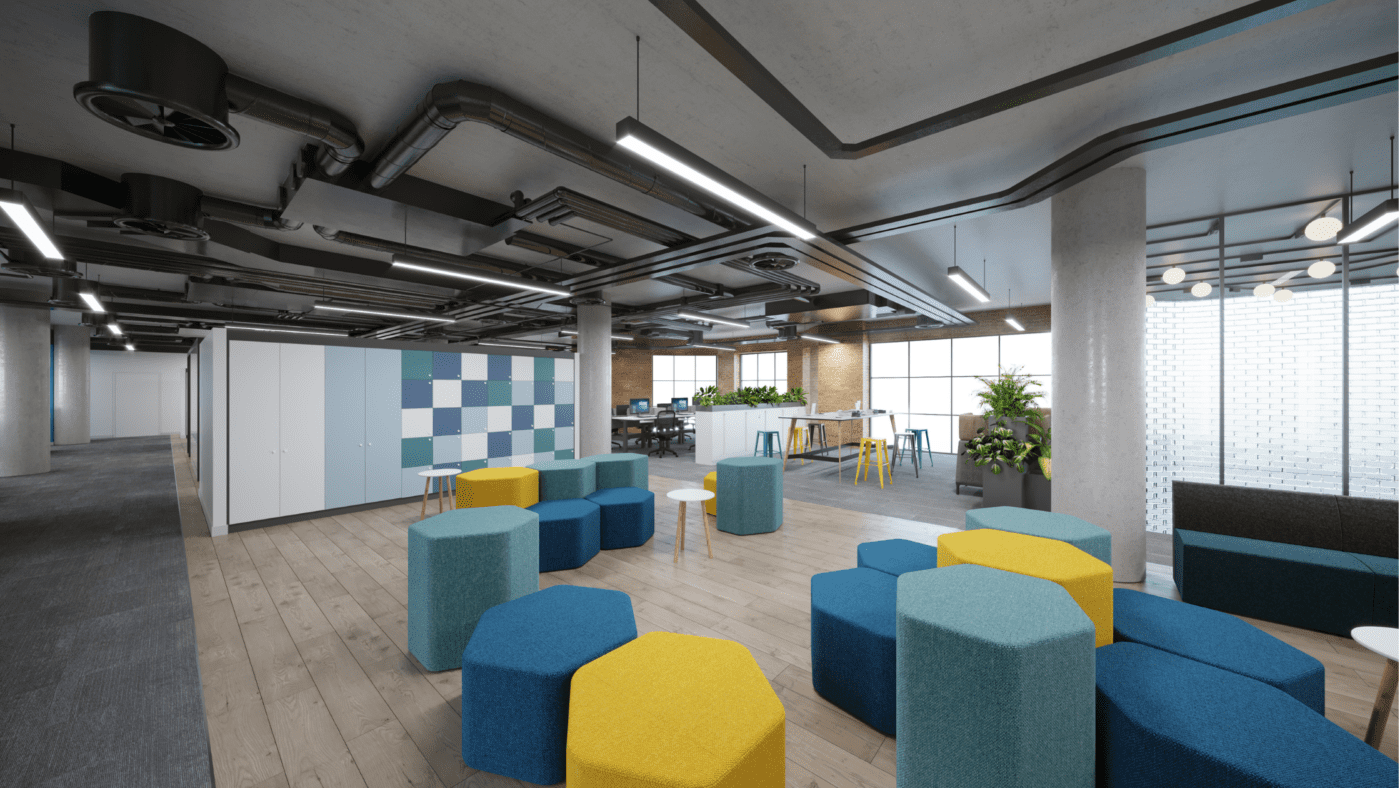views
Architectural designs for office spaces are unique and require accurate visualization to help clients assess the merit of their proposed area. As architects and interior designers, it is easy to understand how they are structurally different from residential or hospitality projects. However, to pitch convincingly to clients, it is essential to use visual tools to showcase designers’ ideas in their entirety.
3D renderings can help easily show your office layout, and interior design and help viewers see the intricacies of the project. The photorealistic images developed as part of the 3D visualization project help you and your client understand what the interiors would look like once constructed and occupied. This brings about clarity in communication, changes in the design, if any, and client satisfaction.
So, if you’re interested in learning more about how CGI visualizations for interior office projects come to life, read on until the end.
Phase 1: The Architectural 3D modelling and the development of the base White Clay Renderings;
Table of Contents
As a pre-requisite to begin developing the renderings, the 3D artists start by diving deep into the client’s vision. Our team needs to receive an in-depth understanding of the project. It requires acquiring all assets available to the client, like interior layouts, sketches, and concept reference images at the design stage.
Once the reference data and the brief on the mood, general lighting and surroundings are received, our 3D modelling team creates the base 3D architecture base model. At the end of this stage, they are also referred to as white clay renderings and can be thought of as simply creating the 3D structures of the interiors in the image. It helps understand the interiors’ volumes and overall geometry without the furniture and movable fixtures.
White clay rendering is just as it sounds – it doesn’t include any colour or materials and may not use any environmental lighting. The aim is to show the client a series of camera angle options, layout and overall flow of the digital visualization.











